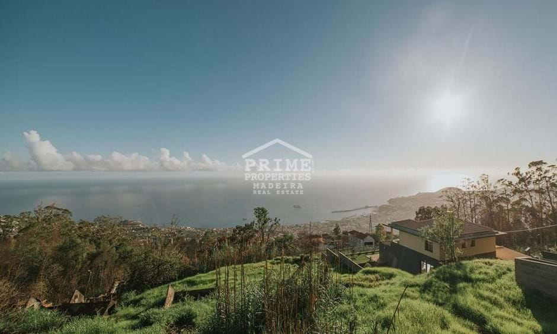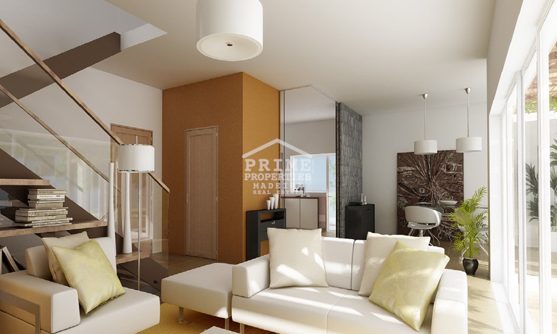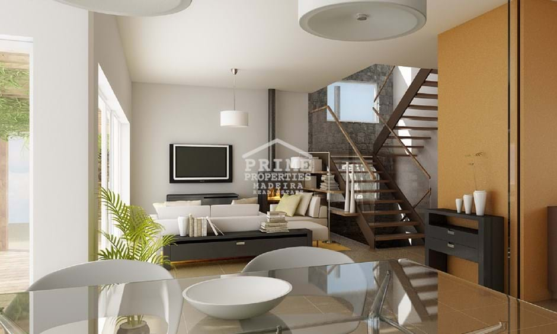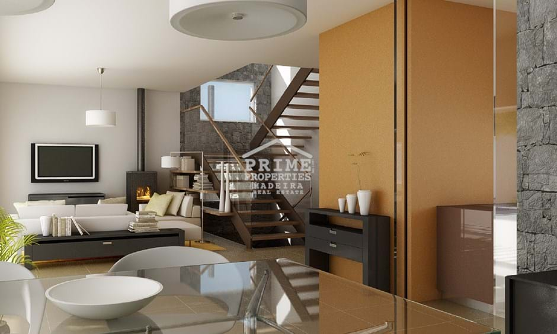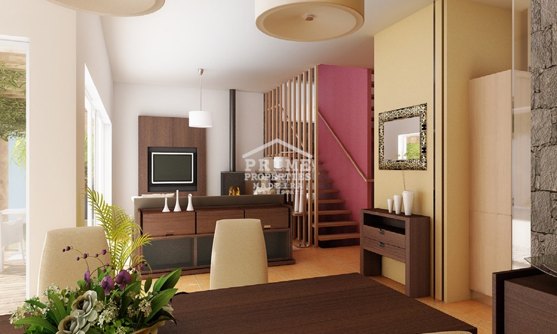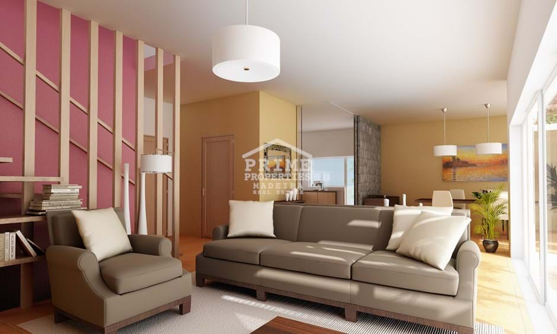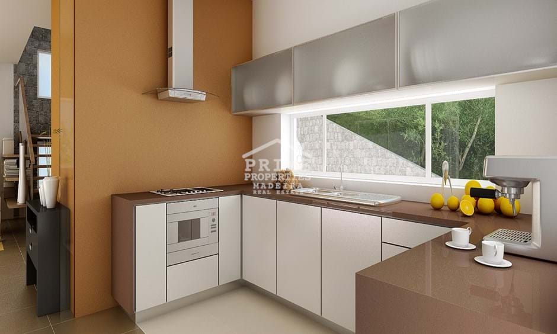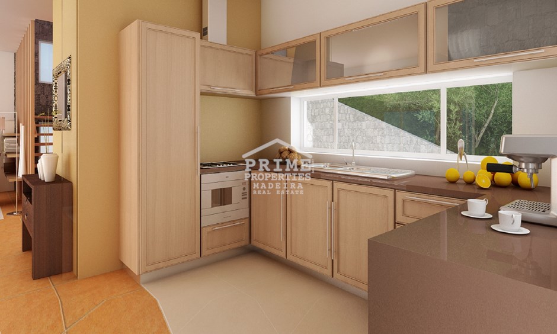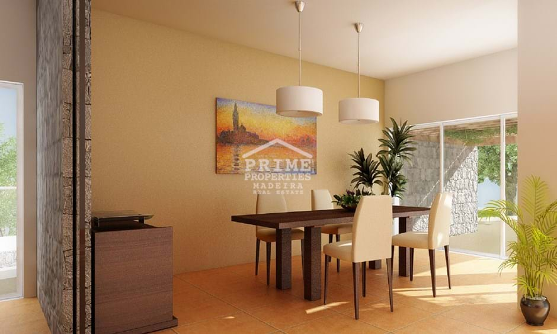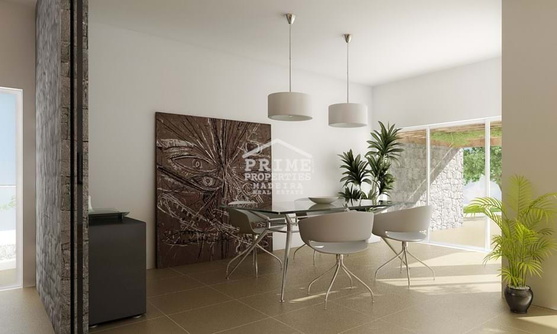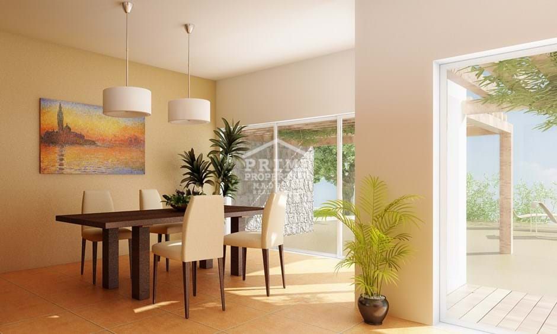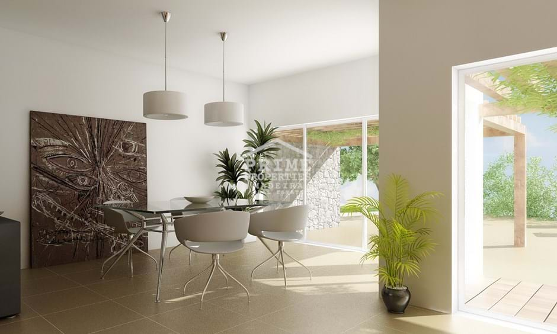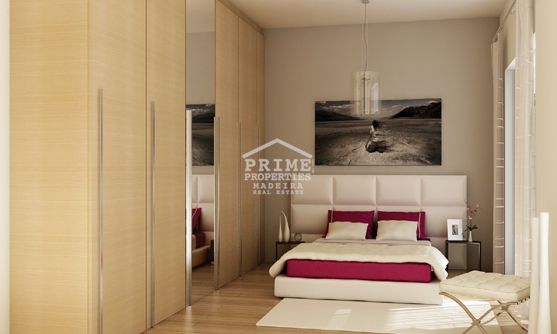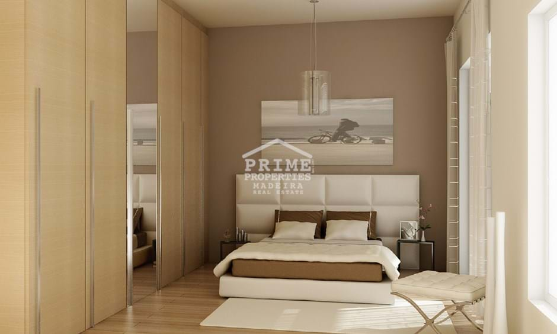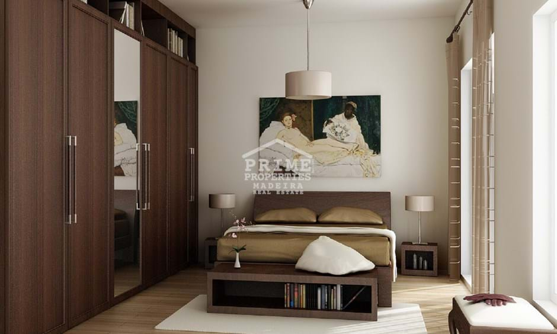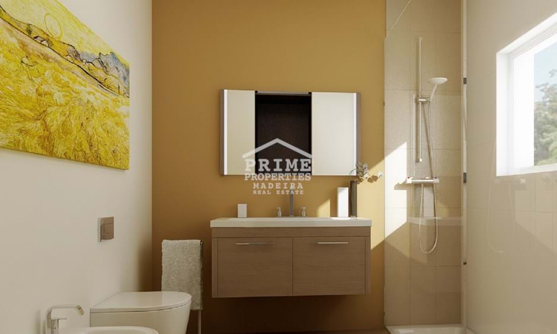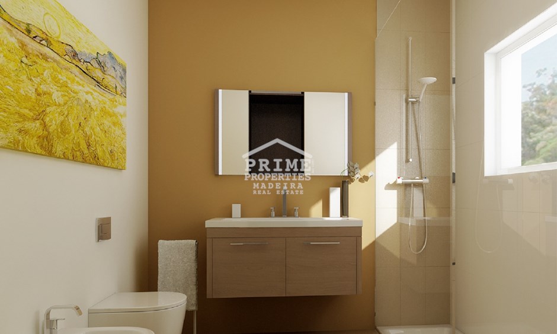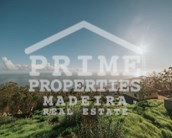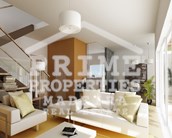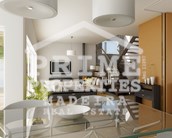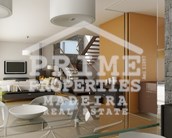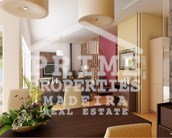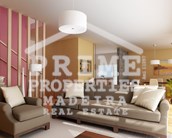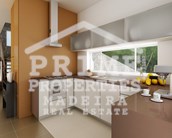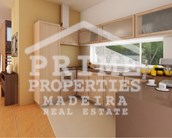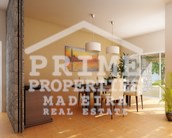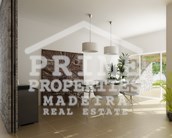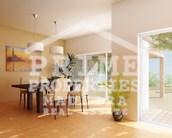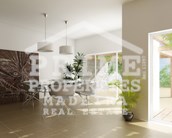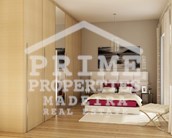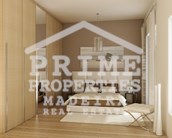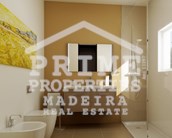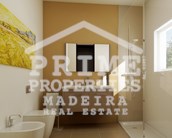Villa T4 For sale Funchal (Santa Maria Maior) Funchal
- 4
- 790m2
- 790m2
- 790m2
Ref: #404 (2)
- 4
- 790m2
- 790m2
- 790m2
Ref: #404 (2)
Modern House to be constructed
Modern House to be constructed
A newly built development of 12 exclusive private villas over 10.400 sq.m. of prime land. The project is privileged to be positioned on one of the best spots on the island. With unparalleled views. Five minutes to the city centre, yet in the middle of nature and paradise-like tranquillity.
Each plot is 750-950 sq.m. and each villa will be 170-250 sq.m. of internal area built over 2 floors.
Due to the degree of slope each villa will have an unobstructed 180 degrees view of Funchal and the Atlantic.
The civil parish of Santa Maria Maior was the birth place of the city of Funchal. Santa Maria Maior is rich with the history of Madeira.
Rua de Santa Maria, the oldest street on Madeira Island, is located in this civil parish.
The civil parish of Santa Maria Maior was established in 1577.
Today, Santa Maria Maior has relevant hotel units and a much diversified catering offer. In fact, you can find restaurants offering you the typical food of the region as well as those offering international gastronomy.
In addition, Santa Maria Maior has a few museums you can visit, such as the Electricity Museum. The place where formerly football was played, called Campo Almirante Reis, has been transformed in a garden and is now an arrival and departure point of Monte cable car.
An opportunity to acquire a development site within the historic area of Santa Maria Maior, rich with history and yet modern in vibe.
A newly built development of 12 exclusive private villas over 10.400 sq.m. of prime land. The project is privileged to be positioned on one of the best spots on the island. With unparalleled views. Five minutes to the city centre, yet in the middle of nature and paradise-like tranquillity.
Each plot is 750-950 sq.m. and each villa will be 170-250 sq.m. of internal area built over 2 floors.
Due to the degree of slope each villa will have an unobstructed 180 degrees view of Funchal and the Atlantic.
The civil parish of Santa Maria Maior was the birth place of the city of Funchal. Santa Maria Maior is rich with the history of Madeira.
Rua de Santa Maria, the oldest street on Madeira Island, is located in this civil parish.
The civil parish of Santa Maria Maior was established in 1577.
Today, Santa Maria Maior has relevant hotel units and a much diversified catering offer. In fact, you can find restaurants offering you the typical food of the region as well as those offering international gastronomy.
In addition, Santa Maria Maior has a few museums you can visit, such as the Electricity Museum. The place where formerly football was played, called Campo Almirante Reis, has been transformed in a garden and is now an arrival and departure point of Monte cable car.
An opportunity to acquire a development site within the historic area of Santa Maria Maior, rich with history and yet modern in vibe.
Property Features
- Equipped kitchen
- Pool
- Proximity: City
- Garden
- Garage
- Floors: 2
- Views: Sea views, Countryside views
- Wifi Network
- Energetic certification: B
- Balcony
-

