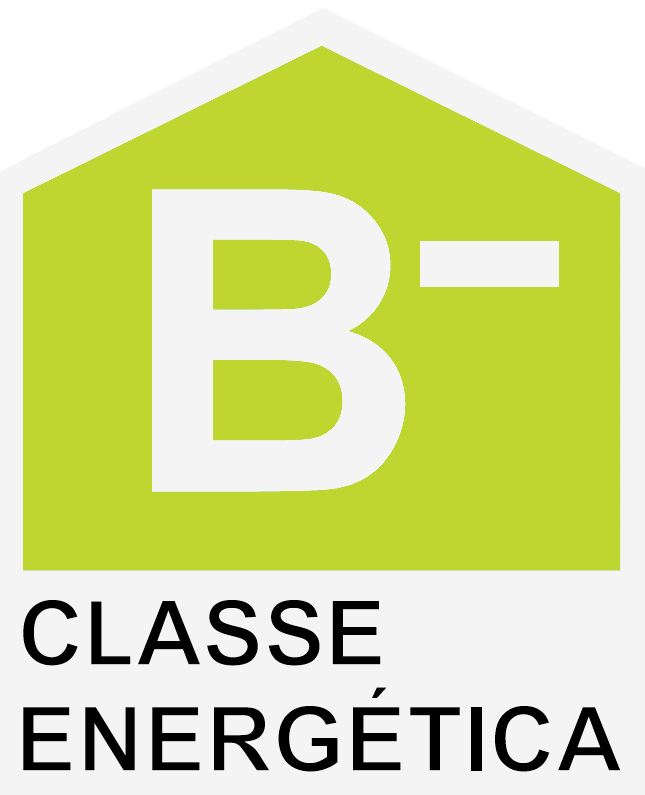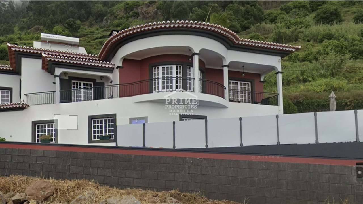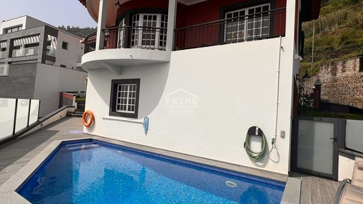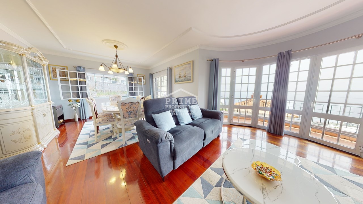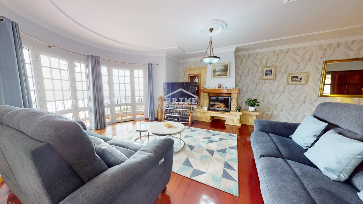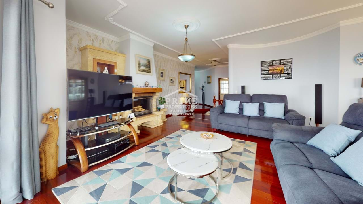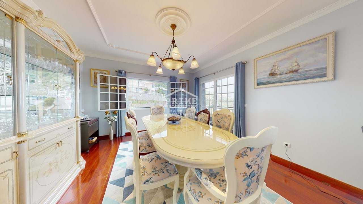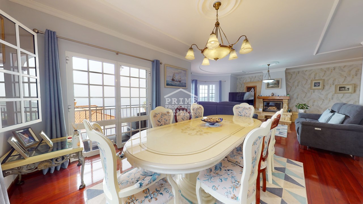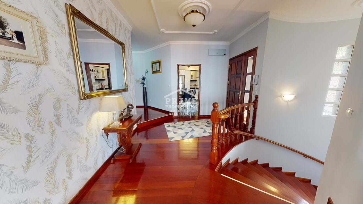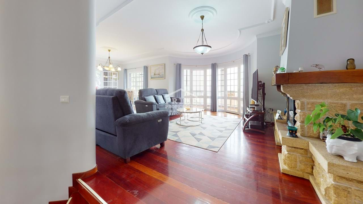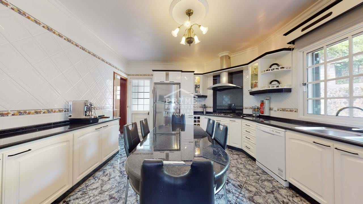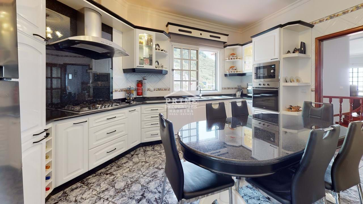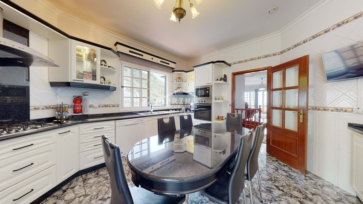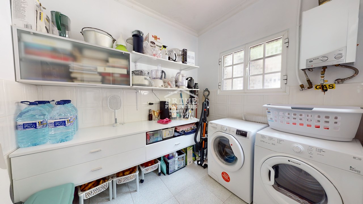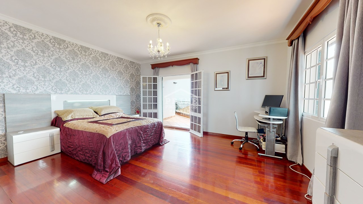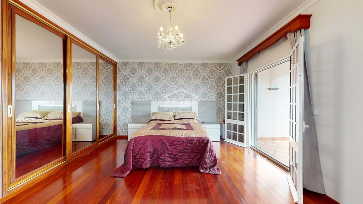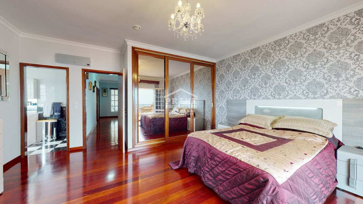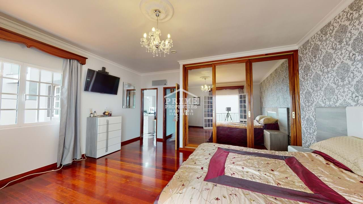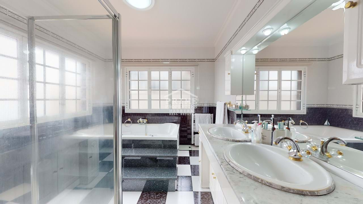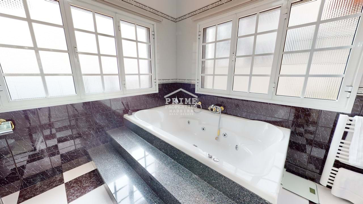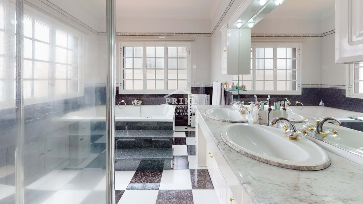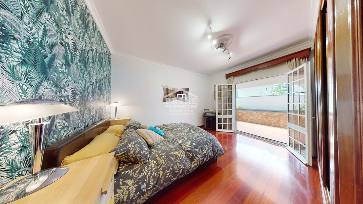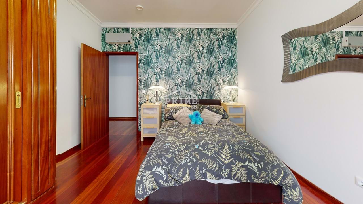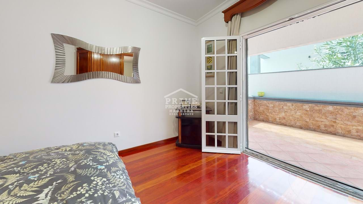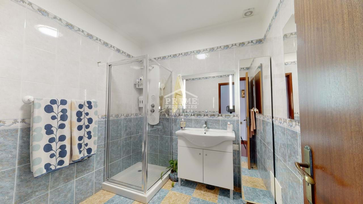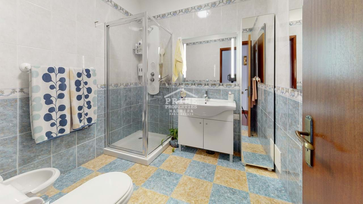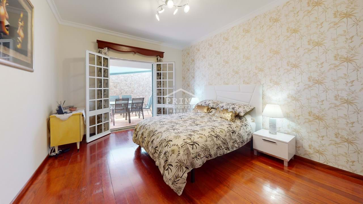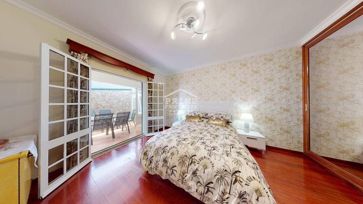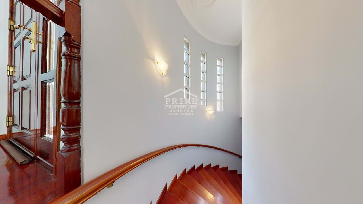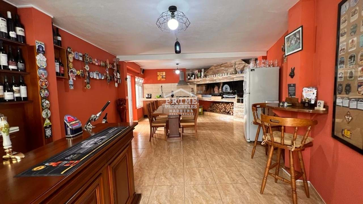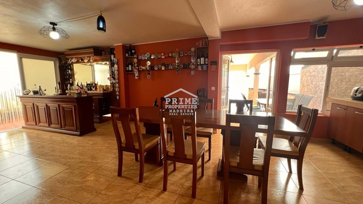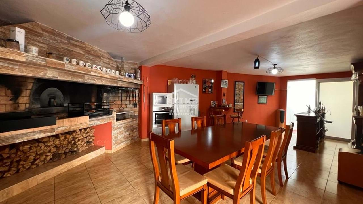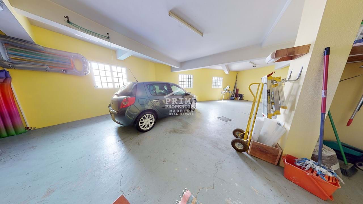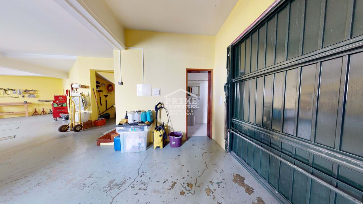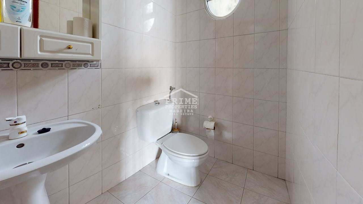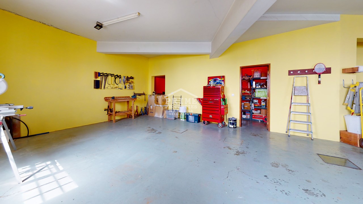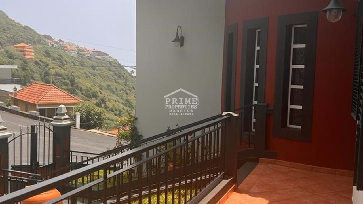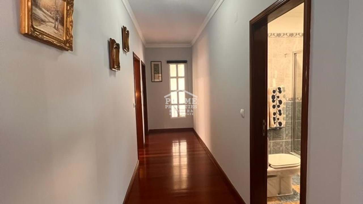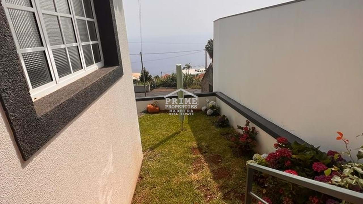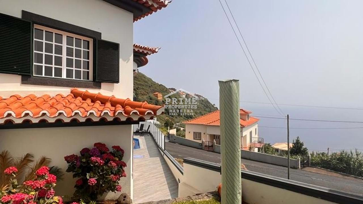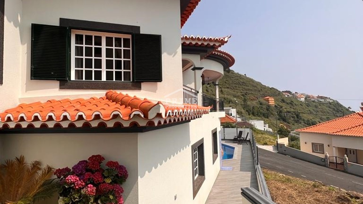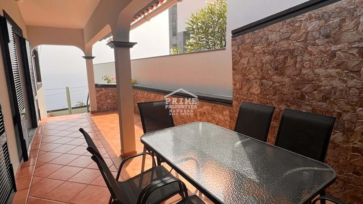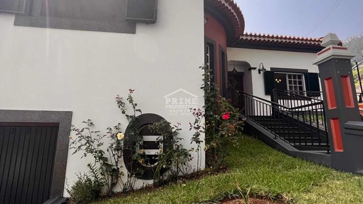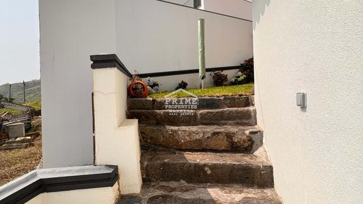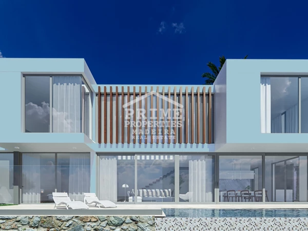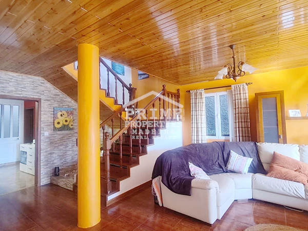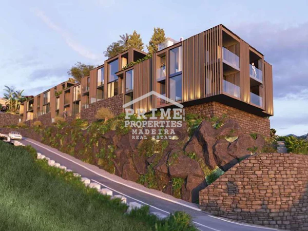Maison T3 À vendre Calheta Calheta Arco da Calheta
REF: Ref 1333
Valeur de vente
560 000 €
Convertisseur de devises
3
3
298m2
182,24m2
441,24m2
Belle maison à vendre à Calheta
Belle villa à vendre à CalhetaSituée dans l'une des zones les plus chaudes de l'île, cette belle maison de trois chambres à coucher.
La maison se compose de deux étages
Le premier étage
Belle cuisine avec buanderie. Un salon et une salle à manger spacieux avec cheminée et accès au balcon. Le hall d'entrée mène aux trois chambres à coucher, dont l'une est équipée d'une salle de bains.
Cette dernière a accès au balcon et les deux autres chambres donnent sur la varanda extérieure.
Au même étage se trouve une fabuleuse salle de divertissement / barbecue / bar idéale pour recevoir.
L'étage inférieur
Il comprend un garage de belle taille (pouvant accueillir trois voitures), un bureau, une salle d'outils et une salle de bains.
Le jardin et la piscine sont bien entretenus et ne sont pas trop grands.
Proche de la plage de Calheta, des piscines publiques, des supermarchés et des bus.
Planifiez votre visite aujourd'hui !
Caractéristiques de l'établissement
- Chauffage
- Air-conditionner
- Armoires encastrées
- Cheminée
- Piscine
- Proximité: Aéroport, Plage, Transports publiques, Piscines Publiques, Restaurants
- Jardins
- Garage
- Année de construction: 2002
- Étages: 2
- Blanchisserie
- Panneaux solaire
- Stockage
- Vue: Vue sur mer, Vue sur la montagne, Vue sur Jardin, Vue sur la piscine
- Porte de garage électrique
- Salle de jeux
- Garde-manger
- Un four à pain
- Égout
- Courte distance à pied de la plage
- Bar
- Situation calme
- Hydrothérapie Bath
- Barbecue
- Barbecue
- Réseau Wifi
- Vue imprenable
- Certification énergétique: B-
- Orientation solaire: Sud
- L'eau du robinet
- Balcon
