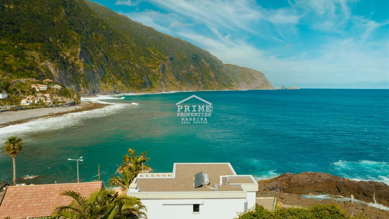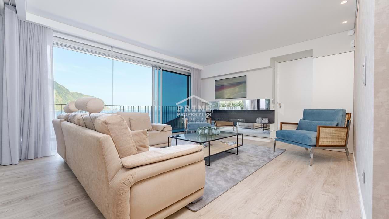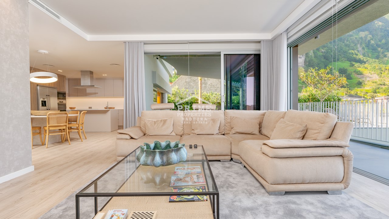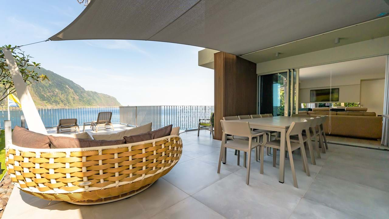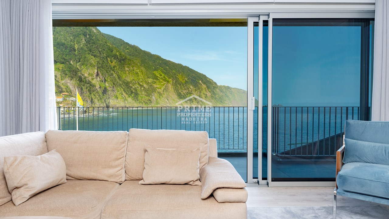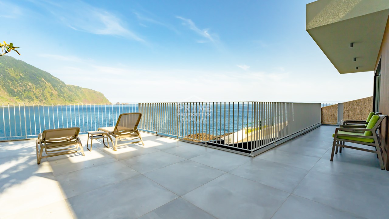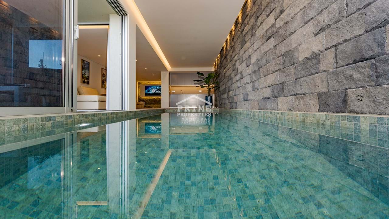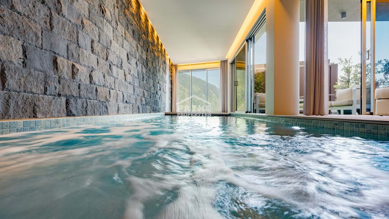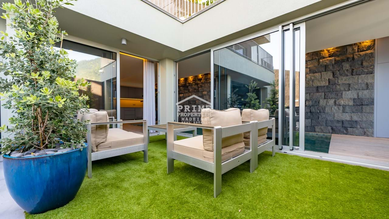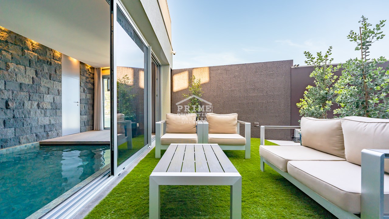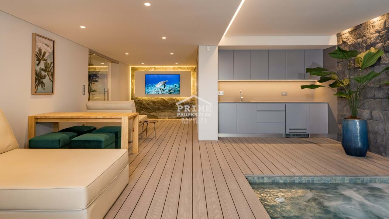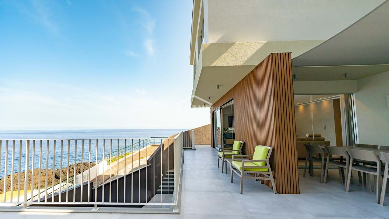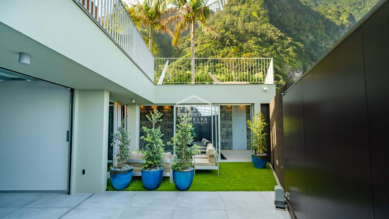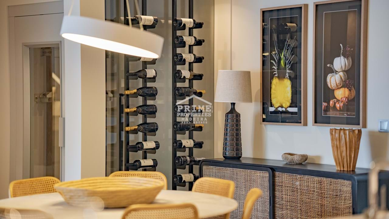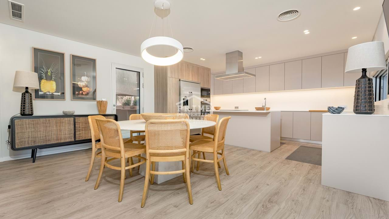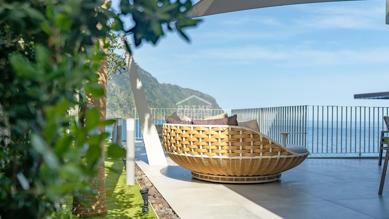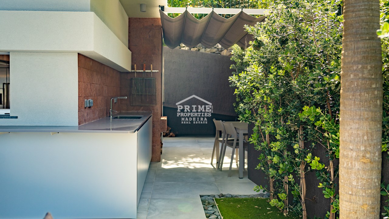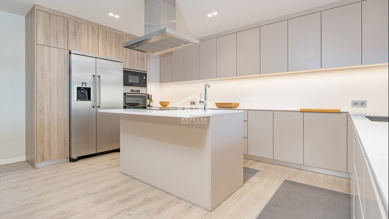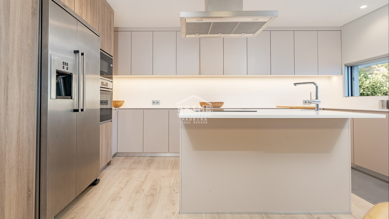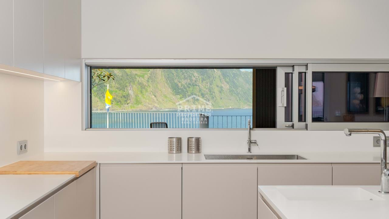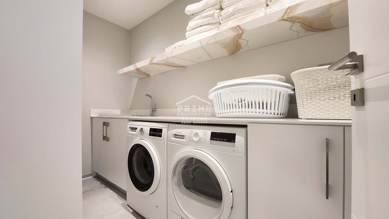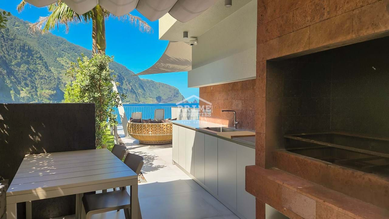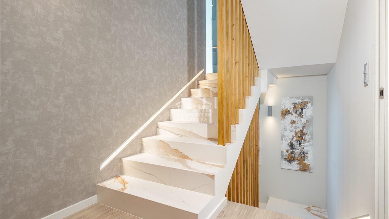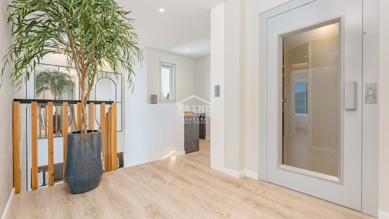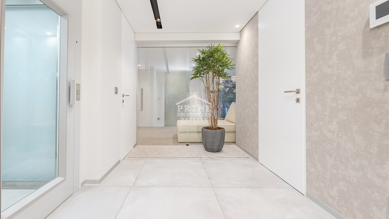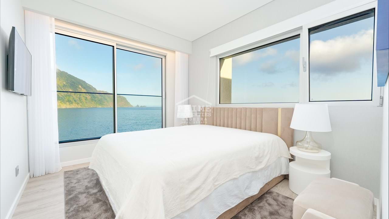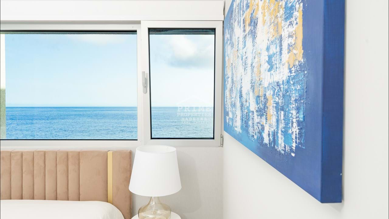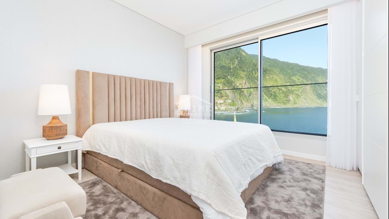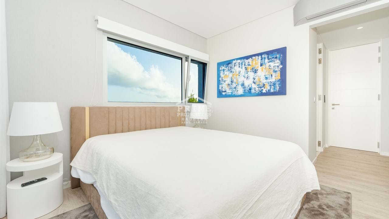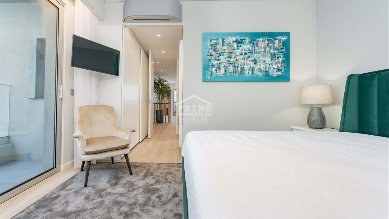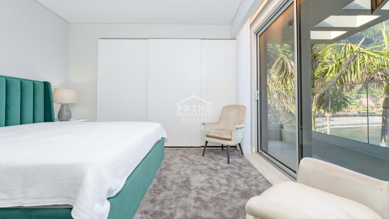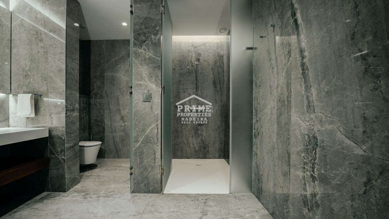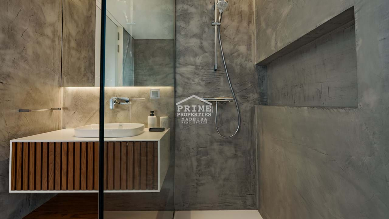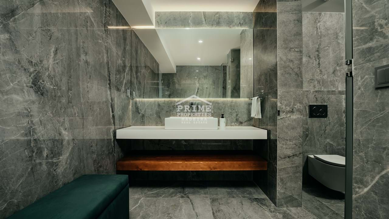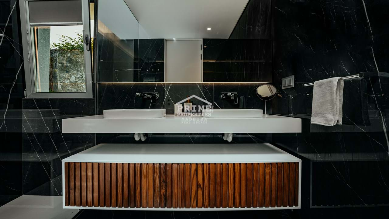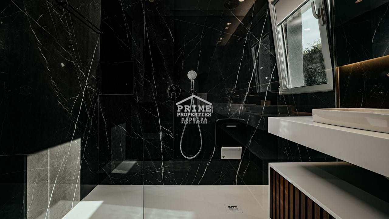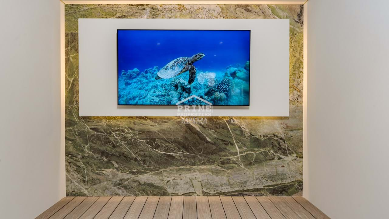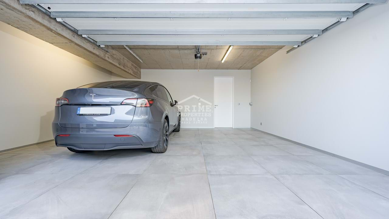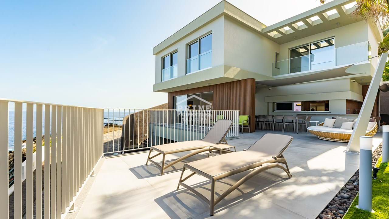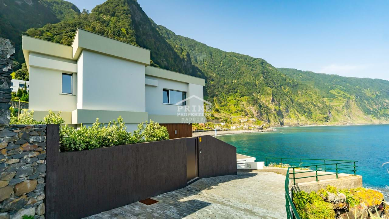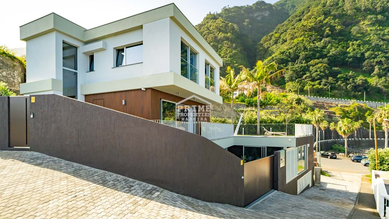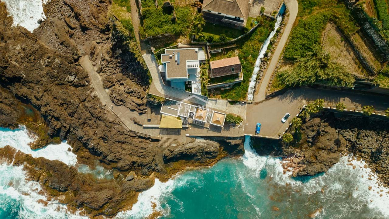Villa For sale Seixal Porto Moniz
REF: 1332
3
3
266,57m2
133,67m2
322m2
Luxury Seaside home for sale!
Welcome to the realm of ultimate luxury and exclusivity, where elegance meets excellence.Presenting an extraordinary opportunity to own an exquisitely crafted seaside house.
Indulge in the epitome of natural beauty versus modern luxury as you step into this meticulously designed home, where every detail has been carefully curated to evoke a sense of comfort and sophistication. From the moment you enter, you will be mesmerized by the seamless fusion of architectural magnificence and exclusive finishings.
Perched on a hill, this home offers breathtaking panoramic views that stretch as far as the eye can see. Large windows bathe the space in natural light, illuminating the lavish interiors adorned with bespoke finishes and finest materials. Every inch of this residence has been crafted to evoke a feeling of sheer indulgence.
A perfect setting for a family home and for entertaining guests, with a seamless flow between the elegant lounge, the state-of-the-art kitchen, and the sophisticated areas. Unwind in the serene ambiance.
Distributed by 3 floors with access to the upper floors by interior stairs, exterior stairs and elevator with glass walls where the ceiling of the elevator also has a glass gap so we can see all the interior lined with a light gray satin vinyl.
GROUND FLOOR: On the first floor we have a closed garage for two cars. From the main hall and separated by a wall and glass access door we access the spa where we can enjoy a beautiful and large wall in natural basalt stone that "coexists" directly with a heated indoor swimming pool in Ezarri tessellation format 5x5 cm. with jacuzzi and an exceptional ocean view. Still on this floor we have a technical area of the pool, home automation, hydraulic and electrical of the villa with independent access from the outside to facilitate access for those who provide some maintenance service.
The Spa area has a bar with a professional ice machine, indoor relaxation area, dining area, and an outdoor area inserted in a garden. The main hall has access to a laundry room with all the necessary equipment.
The staircase wall is lined with seamless micro-cement vinyl with a technical rail embedded in it where the lighting of the steps is hidden.
If we access the first floor by the elevator and still inside, through the glass walls we can enjoy a view of the open space of the social area where there is a wine cellar facing the dining area that divides the living room and kitchen.
The kitchen is fully equipped kitchen, with an island to support the preparation of meals and with generous areas and with a remarkable view to a blue-green sea that blends with an imposing green mountain.
Throughout the house one has unique and exceptional sea and mountain views.
In the living room we have a discrete bioetnol fireplace embedded in a bench located at one end of the room.
Outside there is a leisure and relaxation area with a support garden where we have a gourmet area with barbeque all lined with natural volcanic stone from Madeira Island with removable cover and assisted by a bench that goes around the whole working area and outdoor dining environment. This countertop is applied with Hi-MAX stone finishing in the color Gris, with a generous size tub in stainless steel from Groe and Hansgrhoe faucet, the outdoor support furniture in phenolic in light gray, equal to the floor and exterior wall create a harmony of excellence.
We have a slatted panel in PVC imitating very well the ipê wood where the corners and edges go unnoticed thanks to its excellent application.
There are some natural stones from the land itself that were kept outside as decorative notes.
SECOND FLOOR: On the 2nd and top floor there is an office and 3 suites.
The guest suites are all properly decorated with Toshiba air conditioning, closets lined with raw oak from Egger inside, sliding drawers with glass fronts, shoe rack and sliding doors suspended from the outside of the furniture allowing them to gain space inside.
The Bathrooms of the guest suites are finished with microcement on the walls, entire pieces of shower trays soaked entirely to the same quota as the "Civic" white marble floor inside.
The countertop is suspended with a drawer lined in water-repellent wood with a slatted finish, with a second drawer inside, soft close systems and Hi Max stone in its surroundings finish this unique piece of WC.
Hanging toilets, sanitary showers and Hnasgrohe taps are pieces that complement all the bathrooms in the house.
The Master suite has a differentiated finish in its suite with large format pieces, 2.60 x 1.20 lining the walls of this room.
All the bathrooms have oscillating casement windows with curtains embedded in aluminum.
The house was thought and executed to detail so that the materials and finishes were applied perfectly, the details are the great achievement of this work of art.
In terms of some differentiated materials we have hidden drains throughout the exterior of the house, we do not see them, however they exist and are very well executed. The exterior ceramic tiles are from Margress and have dimensions of 90x90 cm per piece in matte finish in concrete gray. The synthetic grass of the brand "lano", the triangular pillar with an angle of 25 degrees, some pieces of furniture designed and executed specifically for this house, the interior and exterior lighting with pieces that have lifetime warranty due to its composition.
The stops of all interior doors are mounted with a hidden system embedded in the floor, the doors are all lacquered with a dimension of 2.40 meters with an interior collar separated by a fin on its edge.
Don’t miss your chance to own a fabulous home by the sea and immerse yourself in the epitome of elegance and sophistication. Schedule your viewing today!
Property Features
- Terrace
- Garage
- Furnished
- Floors: 2
- Laundry
- Solar system
- Basement
- Views: Sea views, Pool view, Village view
- Video entry system
- Lift
- Double glazing
- Electric shutters
- Electric garage gate
- Electric gates
- Automatic irrigation
- Pantry
- Main drainage
- Walking distance to beach
- Bar
- Quiet Location
- Solar heating
- Closed fireplace
- Barbecue
- Sealed land area
- Wifi Network
- Security door
- Uninterrupted views
- Energetic certification: A
- Solar orientation: North, South
- Mains water
- Balcony

