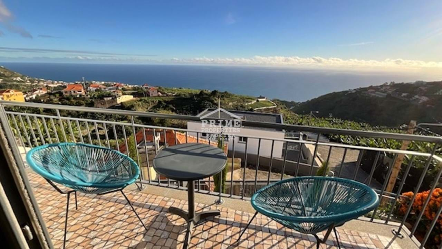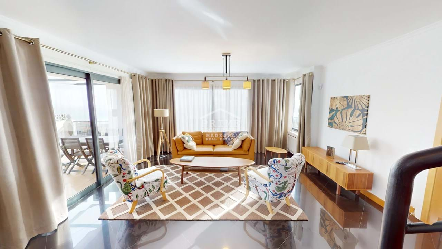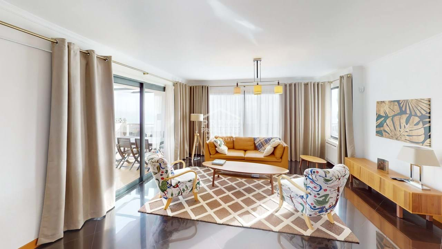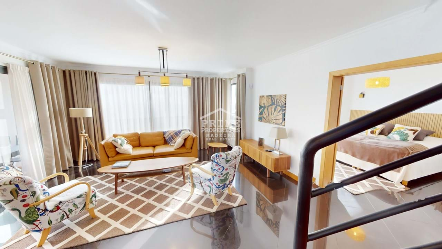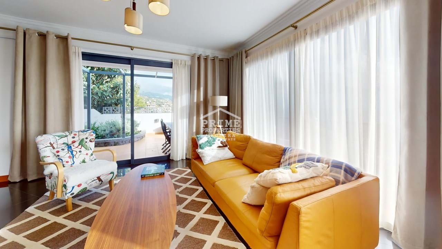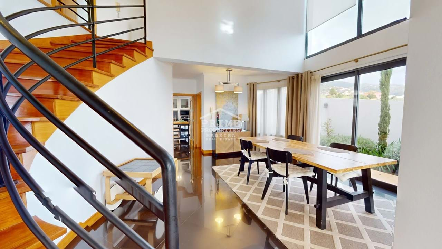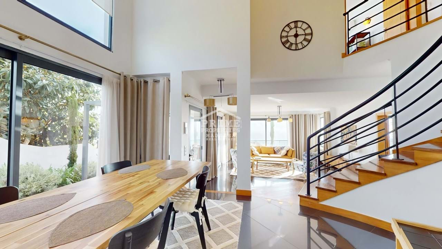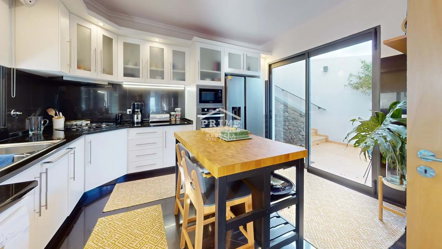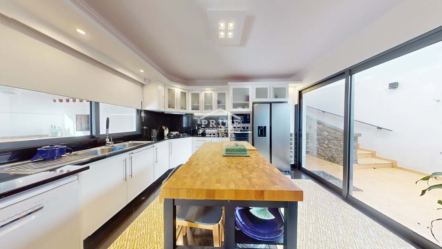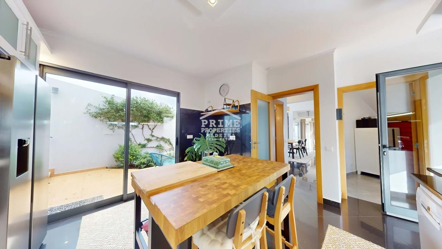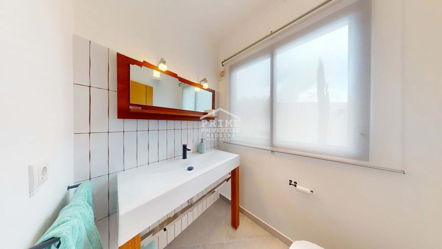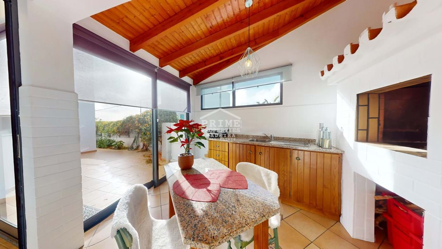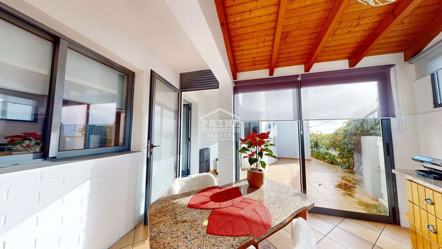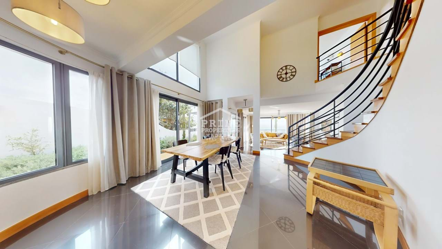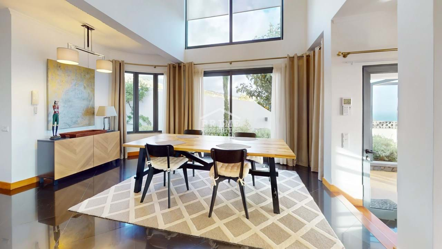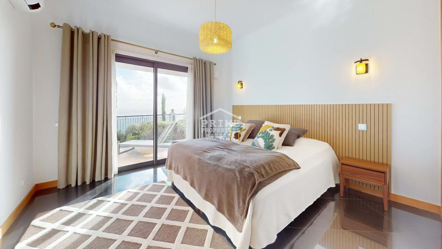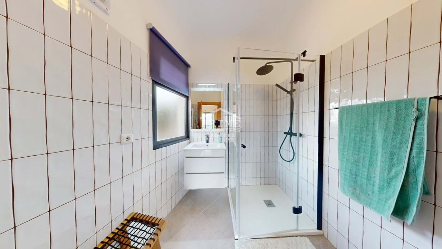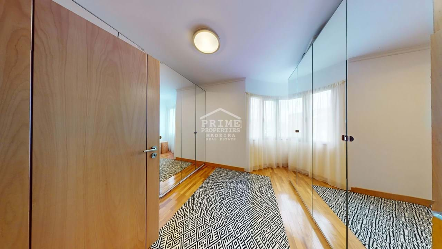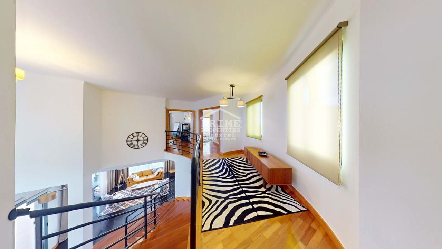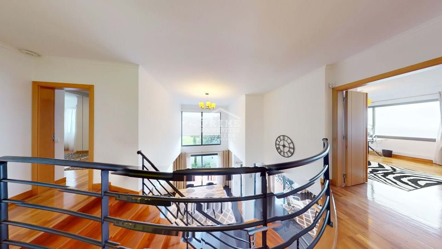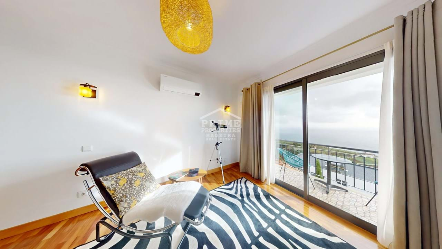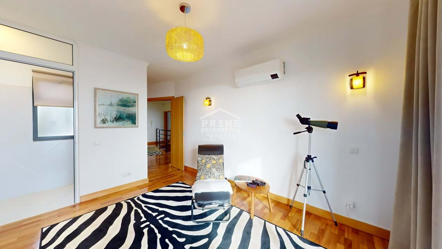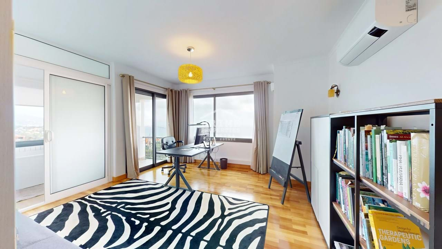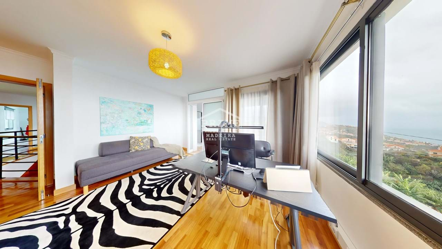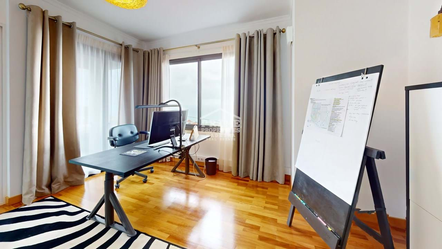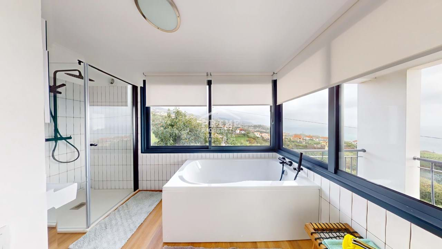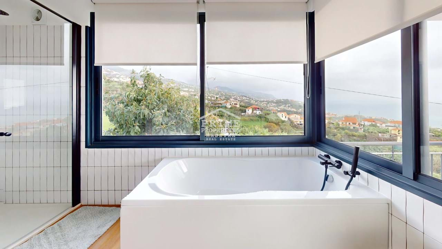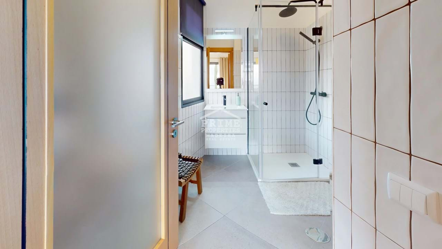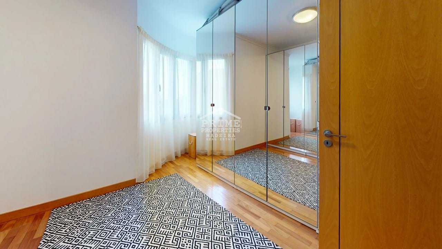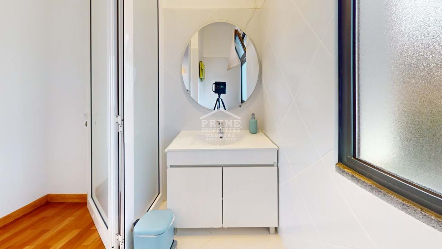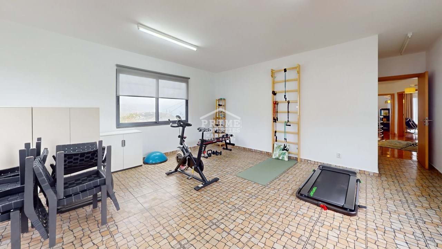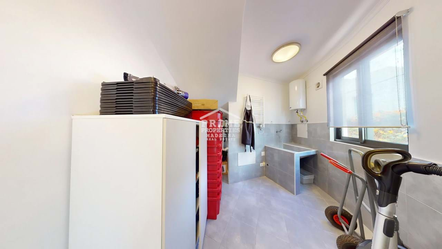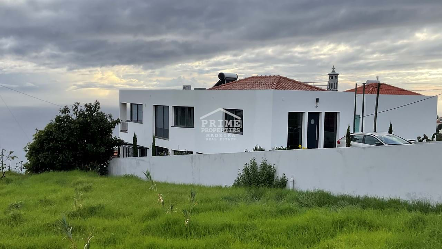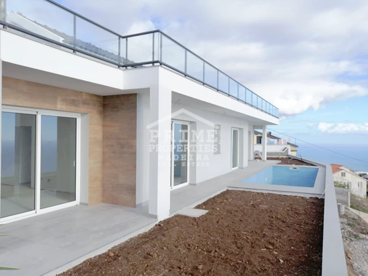Einfamilienhaus 4 Schlafzimmer Zu verkaufen Ponta do Sol Ponta do Sol
REF: Ref 1367
Verkaufspreis
595 000 €
Währungsrechner
4
5
230m2
230m2
450m2
Modernes Haus zum Verkauf in Ponta do Sol
Villa im zeitgenössischen Stil, kürzlich renoviert, eingebettet in den malerischen Ort Ponta do Sol, Lombo São João, nur 10 Minuten vom Herzen von Ponta do Sol und nur wenige Minuten von Canhas entfernt. Auf einer Höhe von 300 m gelegen, bietet diese Residenz einen atemberaubenden Panoramablick auf das Meer und die Berge und sonnt sich den ganzen Tag über.Hauptmerkmale:
Etage 1:
Eingangsfoyer
Offenes Wohn- und Esszimmer mit hohen Decken
Schlafzimmer mit eigenem Bad, alle Zimmer mit Schiebetüren zur Terrasse
Gut ausgestattete Küche und Speisekammer/Abstellraum
Außenküche mit Kamin
Etage 2:
Drei Schlafzimmer mit eigenem Bad, zwei mit eigenem Balkon und Meerblick
Ein Schlafzimmer, das in ein Ankleidezimmer umgewandelt wurde
Geräumiger Fitnessraum mit Zugang zur zweiten Etage
Details:
Außenwände mit Stein verziert
Mauerwerk auf Fensterbänken mit regionalem Basalt
Fenster mit Doppelverglasung
Dunstabzugshauben in allen Bädern und Waschküchen
Automatische Frischluftzufuhr in Wohn- und Schlafräumen
Klimaanlage in allen Schlafzimmern und im Wohnzimmer
Voll ausgestattete Küche
Wäscherei mit Waschmaschine und Trockner
Verglaste Außenküche mit Kamin für angenehme Unterhaltung
Zusätzliche Funktionen:
Klimaanlage und Sonnenkollektoren für die Warmwasserbereitung
Eingezäunter Hof mit einem Sicherheitssystem, das mit Kameras ausgestattet ist
Außenbeleuchtung und Bewässerungssystem im Garten
Bepflanzung im mediterranen Stil
IMI (Grundsteuer): 198 €/Jahr
Dieses Haus bietet absolute Privatsphäre und verfügt über zahlreiche Extras, die sich in einer ruhigen und kulturell reichen Landschaft befinden und eine Oase der Ruhe bieten. Wenn Sie auf der Suche nach einer perfekten Mischung aus modernem Komfort und natürlicher Schönheit sind, ist diese Immobilie ein Muss.
Für Anfragen oder um einen Besichtigungstermin zu vereinbaren, kontaktieren Sie uns bitte. Ihr Traumhaus wartet auf Sie.
Eigenschaften
- Etagen: 2
- Keller
- Blick: Meerblick
- Elektrisches Garagentor
- Barbecue
- Ungestörter Ausblick
- Energie ausweis: D
- Orientação solar: Sul

